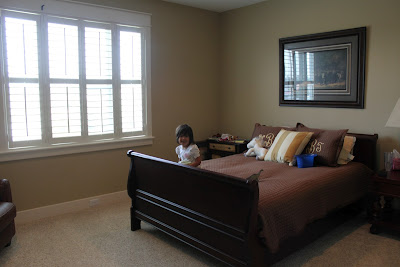We were lucky to stay in a more remote, prestigious part of Charleston called Daniel Island. It's a carefully planned community, with lots of parks and amenities. Super family friendly. Our small subdivision has huge magnificent houses, a small community centre with a pool, and natural lagoons complete with live alligators.
The house adheres to traditional Southern coastal architecture: high ceilings to combat the heat, and the living space is raised a floor to accommodate hurricane storm surge and other flooding. As a result, the spacious house felt absolutely humongous, especially when we're so used to our little 50s rancher!
View from the front porch.
To your right as you come in the front door: formal dining room. We haven't used this room except for walking through.
Through the dining room to the kitchen beyond.
But first! Butler's pantry with small bar fridge and dedicated ice maker.
At home we have 2 ice cube trays that I keep forgetting to refill.
If I want to feel colder all I have to do is open the front door to my house; who needs an ice maker?
See? All that ice, just waiting for you. And let me tell you, we USED it; it's HOT there!
Observations:
(1) I may have died and gone to heaven.
(2) Those giant green recycling bins on the floor were originally in the garage,
but we brought them upstairs because we produced so much recycling
poor Johnny was running up and down the stairs all day.
(3) I feel sorry for Brucie, who lived in our house and I'm sure wondered where on earth we store things.
(4) See that giant pot? I have no idea what you'd cook in a pot that big.
Even if I actually made a recipe that big, I don't have enough friends to eat it all.
I could bathe my children in that thing. Someone suggested it was for deep-frying your turkey.
Kitchen. It is so wondrously large that she actually has some cupboards and drawers with NOTHING IN THEM.
Oh, to have that much storage space!
Looking from the eating area back into the kitchen and living room.
Love the blue.
Living room. Love it love it love it.
The far door is the entrance to the master bedroom.
Far corner of the living room looking back to the eating area.
Observation as a parent to young children: this house has a lot of loops in it,
that are very convenient for siblings to chase each other around.
This master bedroom is very difficult to photograph.
Suffice to say, in a bed that big, Johnny was so far away from me that I could barely hear his snoring.
TV that we haven't turned on.

Not great photos, but here's the master bath. The double shower is lovely; note the second shower head from the ceiling!
Trust me when I say that this master bath is heavenly.
SEE???!! Heavenly.
Johnny's office while we were there.
Looking from the stairs down to the entrance foyer. You can see the door to Johnny's office in the top RHS.
We call this the 'train room' at the top of the stairs.
He seems to like it!
This is the room Tomi is staying in.
Yeah, yeah, it's just a bookshelf, right? Well look again....
Secret room, with a playroom behind!
I ask you, HOW COOL IS THAT?????
The closet in Tomi's room is larger than his entire room back home.
Not to mention that at home he doesn't even have a closet.
It's L-shaped and wraps around to the right.
This is the 'media room' upstairs. We never went in there.
This is the guest room, but Aili's stayed here. She liked it because the ensuite has a blue and green shower curtain.
And she liked to hang out in her closet for fun.
View from the back deck.
That back sofa is my favourite place in the house.
Once you get those fans going, it's warm but not hot, and breezy but not windy.
You're going to have to trust me when I tell you that it's the perfect place for an afternoon nap.
Eating area on the back deck. We never used it because it's too warm out there.
From the upstairs balcony you can see the intercoastal waterways. Some of the waterfront lots have private boat docks.
Things you don't find in our house:
... grits ....
... peanut products ...
... monogrammed china.
My husband prefers a mountain bike, but with a piece of machinery this beautiful,
he was out there road riding most mornings. (Before it got too hot, of course.)
Aili's got a pretty nice ride too.
So there you have it, my friends. I can't help that feel that this exchange was a bit uneven in terms of calibre of house, but our exchange partners seem to be extremely open-minded and optimistic, and said that our little house worked out just beautifully for them.
It works for us too .... but I'd dearly love to have a few more kitchen cabinets. And an ice maker.



































2 comments:
*swoon* What a HOUSE!!!
Wow! What an experience it must have been to immerse yourself in the home and culture of the south! Charleston has such depth of history. And to be living in such beautiful quarters, I can only wish for an experience like that. My favorite watercolour artist, Mary Whyte, lives in Charleston and her paintings are stunning. i would give my left eye just to see her work at the museum there! Did you happen to visit the museum?
Post a Comment